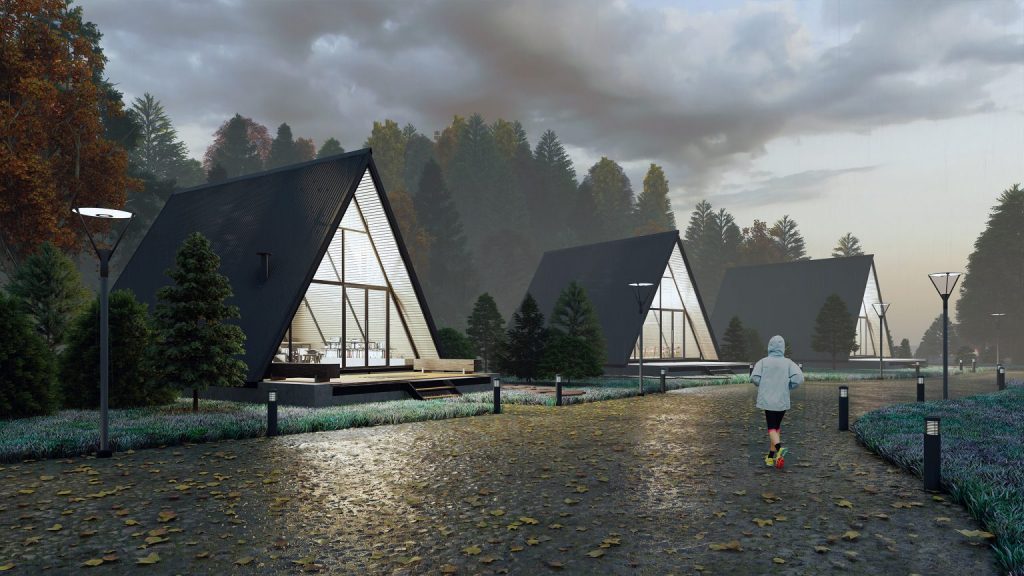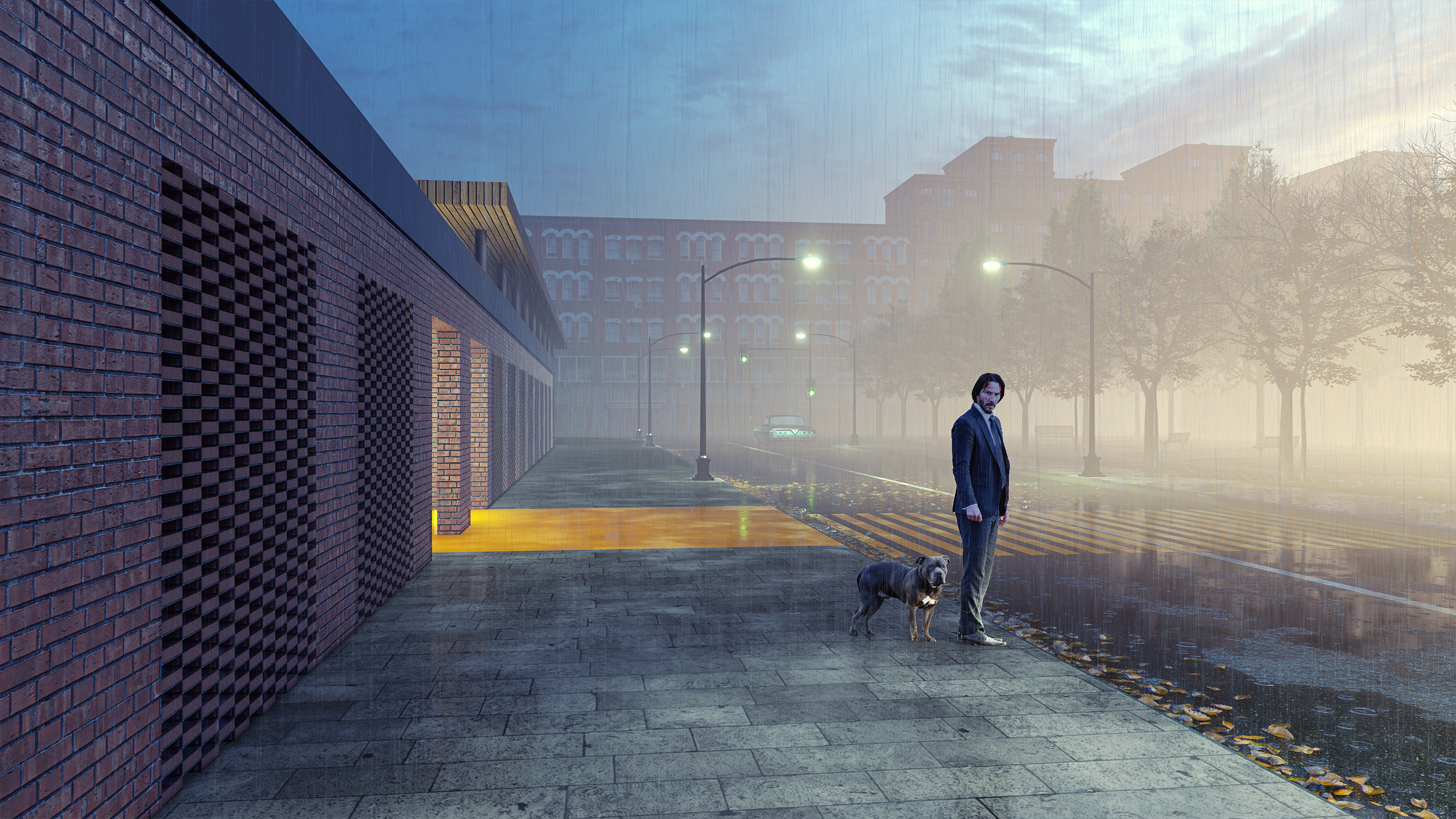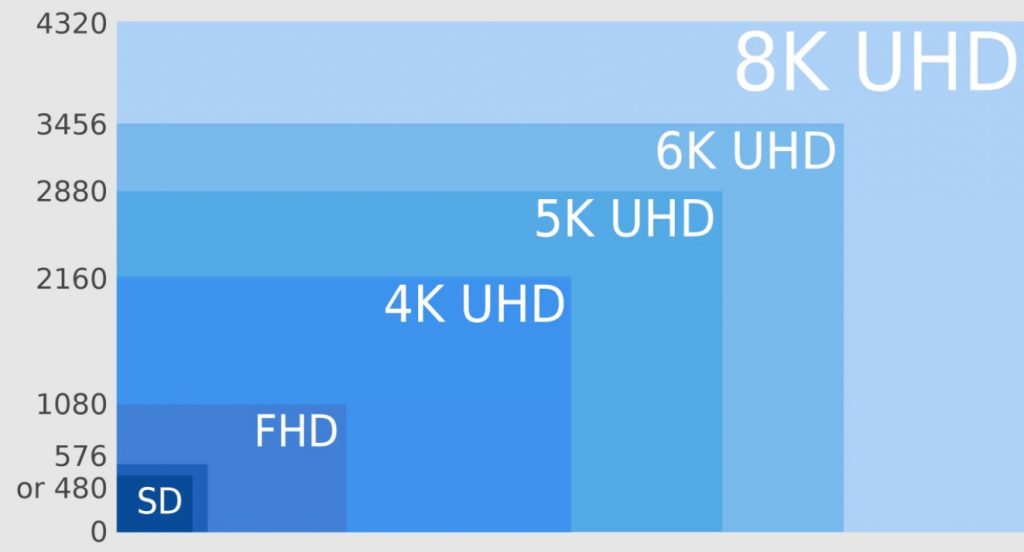What is architectural rendering?
Rendering is the process of coloring and visualizing three-dimensional space and objects modeled in this space by calculating the surface properties of objects from the point of view of the camera and the illumination values of the lights in the space one-on-one by computer.
Architectural rendering is the drawing of a structure or group of structures in 3 dimensions, i.e. width, height, depth values, and the creation of realistic photos of the drawn design using the rendering program.

Thanks to computer-aided design (CAD) software, digital objects can be created and given an image as if they were real. To get a realistic rendering, the object must first be accurately modeled in three dimensions. After various material, texture, light, color adjustments of the created models are made, the virtual camera is placed in the desired part of the project. After several technical operations, the desired data is entered into the Computer Aided Design program. This part usually contains various parameters such as the size of the image, quality, light settings, and the way the light is reflected. After this process, the image is obtained.
What is the importance of architectural rendering?
Renderings produced to a photorealistic extent, that is, closer to reality, are very important for the customer, construction practitioners, engineers to better understand the spatial situation, to get a realistic image, to portray life scenarios that may be in space

Architectural visualization is very important in terms of better understanding the whole and interior of the building, transferring elements such as structure, material, landscape, urban environment to the user, and producing possible life scenarios. Factors such as light, camera, material, modeling quality are very important for the best transfer of these elements. The most important advantage of visualization is that it is an important part of the design process as it is a working practice to prevent future errors and to prevent cost increase.
Advantages of visualization
● Allows you to see the flaws of the project,
● It can feel like you’re in the design by the realistic image,
● Can make better visualizations for all kinds of buildings and products,
● Create effective marketing and virtual tours,
●It can perform realistic 3D visualization to enhance the style and attractiveness of the structure,
● Create a front view of real buildings and products with accurate realistic visuals,
● With visualization, you can eliminate the uncertainties of the product, building, or design.

What are the differences between design and visualization?
Architectural design is the design of the whole structure that will perform the functions requested by the customer, the functional, formal, structural properties, and qualities of all the elements contained in his fiction according to the knowledge of the environment and the designer.
Architectural visualization is the process of creating the space and objects modeled in this space in three dimensions, which were previously designed as interior and exterior, and then coloring and displaying the surface properties of the objects and the illumination values of the lights in the space by a computer, from the point of view of a camera.


If we summarize the process of your project, from the design to the visualization of it; First of all, your projects are designed by our design team based on the functional, economic, and formal expectations you expect from us, and in the next process, images of your project at the desired level are produced by our visualization team. During the design process, the process proceeds through feedback and mutual negotiations over the terms of the function requested by you. During the visualization process, our team continues the visualization process by giving feedback on the interior and exterior furnishing, plan, and material decisions they received from you.
Architectural visualization process
Stage 1 – Project Review Process
- Necessary general information about the project is obtained in this process.
Stage 2 – Cost and Time
- The cost of the project and the project process are determined and you are informed.
Stage 3 – Payment Process
- Payment Plan and payment method are created and presented to you.
Stage 4 – Detailed Information
- You need to convey the information you have given us about your project in detail and make choices at some points. If we list them shortly; Camera Angles and Area Hatch, Detail of the Project Drawing Files, Landscape of the Project Drawing Files, Fundamentals of the Project Detail Files, Project’s Details of Sanitaryware, Project’s Textures, Interior Design and Interior Design Style, Photographing.
Stage 5 – Project Development
- This process is the development process of your project. We start your project in line with all the information we have received from you. After creating the first drafts, we will criticize your project with you. As a result of the criticisms we received from you, we develop your project and present it to you. If there are no revisions in your project, we move on to the final stage.
Stage 6 – Final Submission
- It is the final stage of your project. If there are no optional revisions in your project, the final version of your project is delivered to you.


“In the historical process, the key to architectural visualization is to decipher the form of communication between the employer and the designer. When you eliminate this form of communication that allows you to meet on common ground, the task of an architect is nothing more than a team of calculations and mathematical analysis. From ancient Egypt, Greek, medieval, modern society, what architects demand is always the same: they tell a story that we can all understand. They tell the story of form, of light, of life. “
Render image resolution
Render resolution is the most important feature of an image’s quality. Digital images consist of small colored squares called pixels.Each digital image has a size (or resolution). When the number of pixels increases, the image becomes higher quality and clearer at that rate. If the resolution is too low, you will see individual monochrome frames and the image will appear grainy or blurry. In order for us to choose the rendering resolution that suits us, we need to know what to use the renderings for.
Low Resolution Render Image Example 45px x 25px

High Resolution Render Image Example 7680px x 4320px

For example, the rendering we will use for printing and the resolution of the renderings we will use on the website will be very different from each other. The rendering resolutions that we will use for printing should be much higher than those that we will use for the web. These resolutions vary depending on the size of the paper we are going to print. Rendering resolutions are quite varied compared to animation resolutions. For a brief example, it is possible to exit 100 x 100 pixaels from 8000 x 8000 (Panorama) pixels. You just need to know for what purpose it will be used.
Apart from that, the resolutions as standard are as follows.
● 480p = 640 x 480
● 720p =1280 x 720
● 1080p = 1920 x 1080
● 2K= 2560 x 1440
● 4K = 3840 x 2160
● 8K = 7680 x 4320
Effects of resolution on rendering time; When an image’s resolution doubles, its surface area quadruples. It also quadruples rendering times and file sizes.

Architectural rendering price guide
We need to consider many parameters when calculating architectural rendering fees.
The main of these;
● The type of project.
● The scale of the project.
● Resolution of architectural renders.
● Quality of architectural Renders.
● Number of architectural renders.
● Project delivery time.
● The detail level of the main project model.
● The detail level of the main project terrain.
● Details of furnishing models to be used.
● The intensity of the furnishing to be used.
● Quality of textures to be used.
● Custom models or textures upon request.
Because of variables like these, setting a standard price for architectural animations causes us to give you misinformation. If we want to give an example; on a small scale, the price of an indoor project that is high in detail and quality can hold much more than an outdoor project that has a low level of detail and quality on a large scale. For us to give you a price in the healthiest way, we need to examine your project and get
information from you about the variables as we wrote above as an example.
