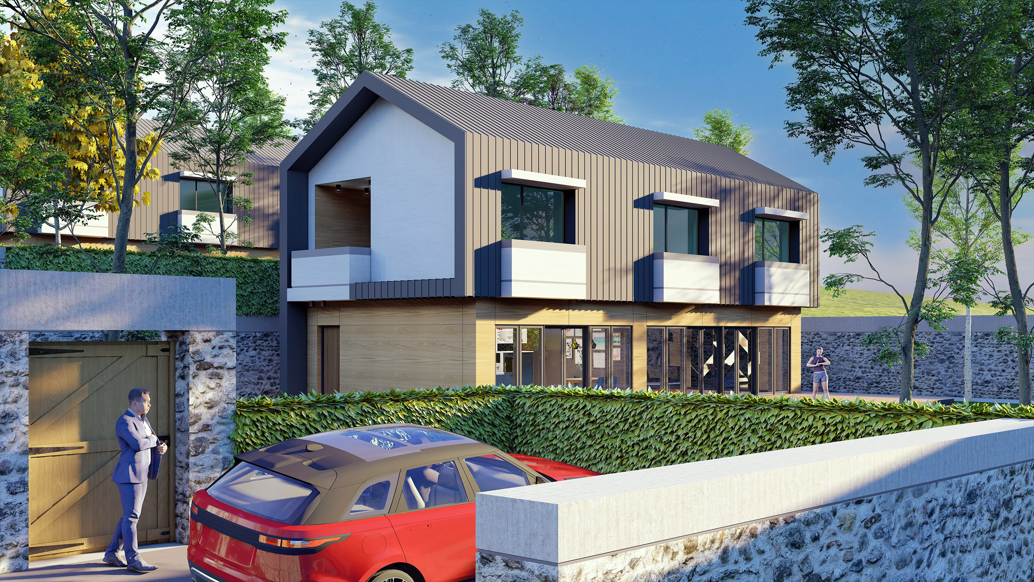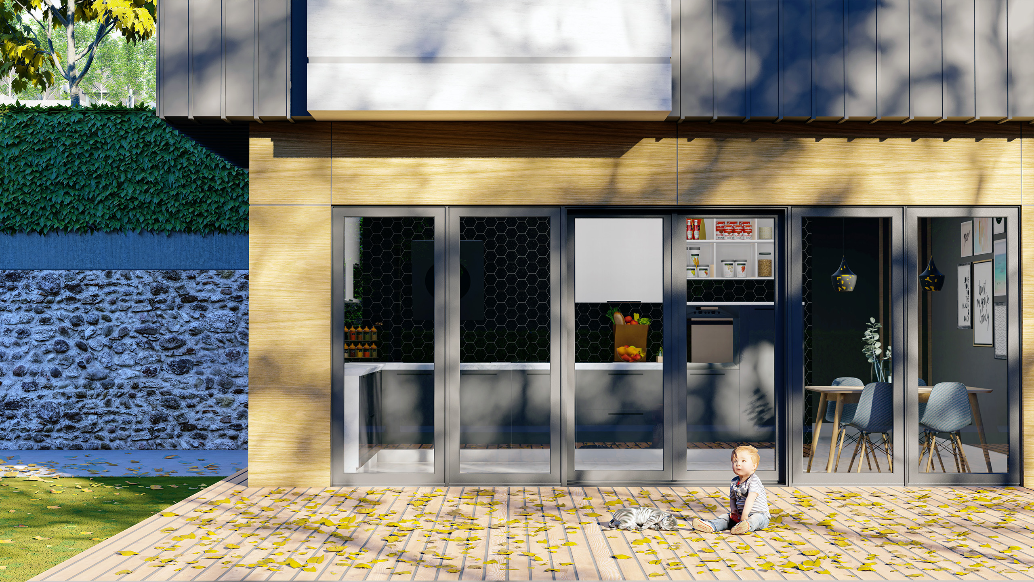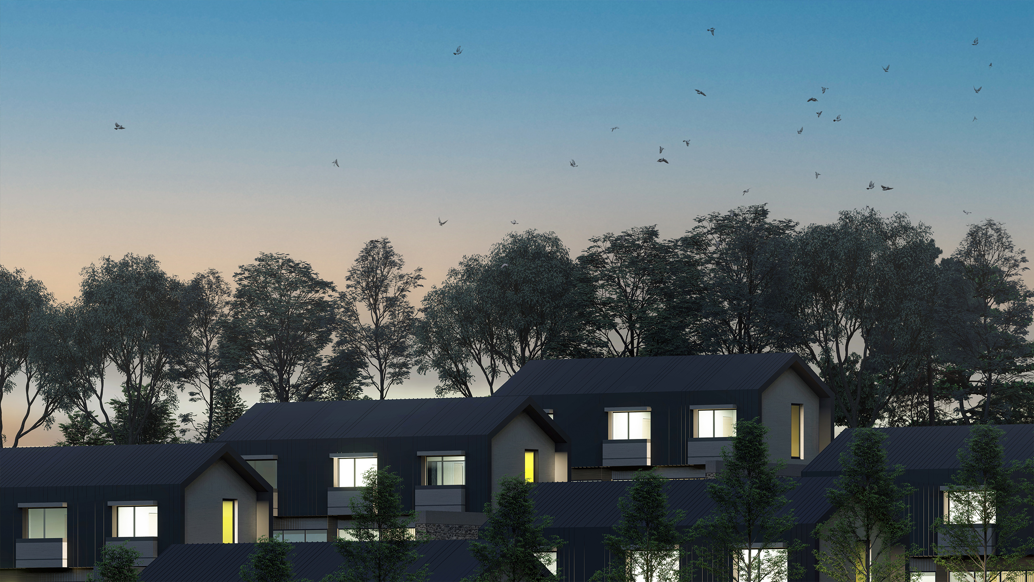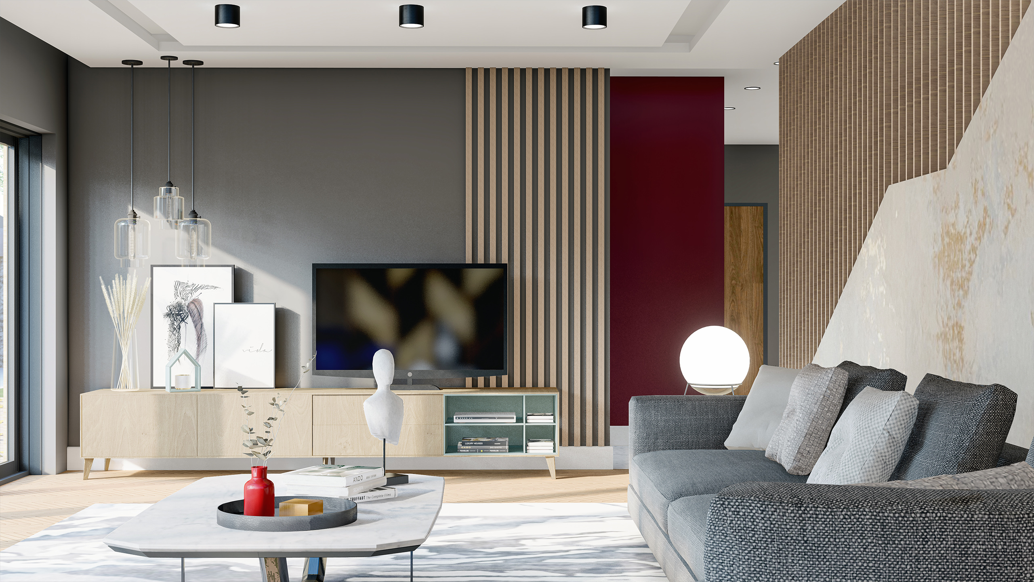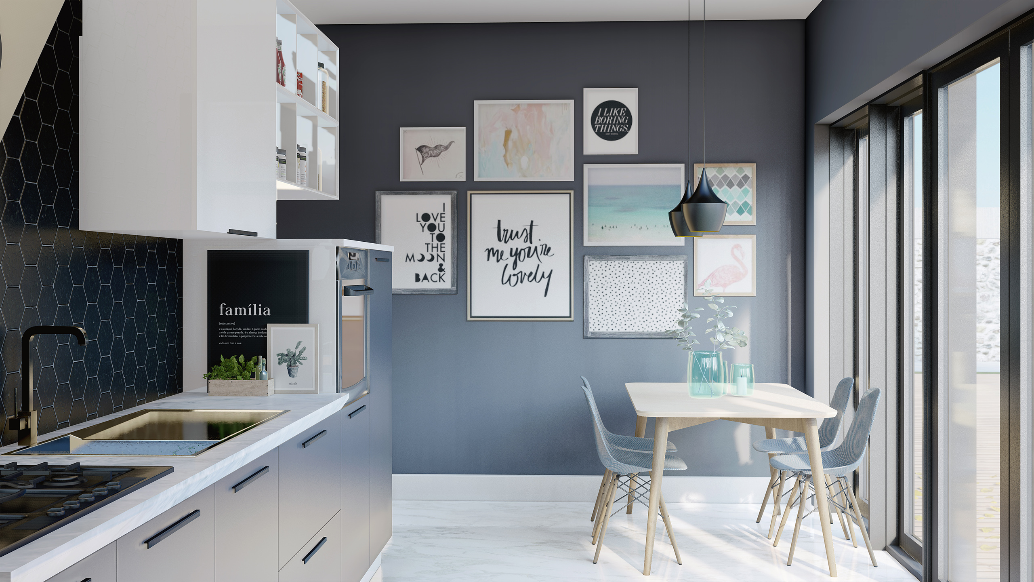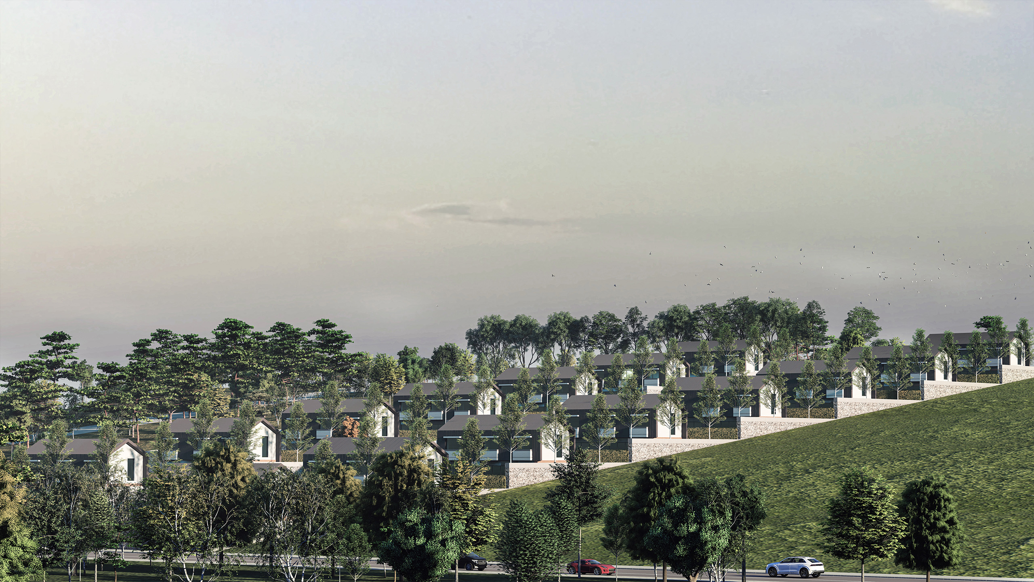Villa HD
Project Type: House
Location: Malatya / Turkey
Project Area: 190 m²
Completion Year: 2021
Work : Visualization – Architectural Design -Animation
User needs, spatial habits, climatic conditions, and topographic conditions have been effective in the organization of the building group on urban and parcel basis. The snowfall brought by the continental climate affected the roof formation. The whole structure is resolved on two floors. The living room, kitchen, entrance and spaces have been resolved on the ground floor, while the bedrooms, which are other special spaces, have been resolved on the first floor. The kitchen and living spaces are opened directly to the garden, they have been made as transparent as possible in terms of easy visual and physical connection. The floor with other private spaces has been made more closed and has been differentiated in terms of material.
