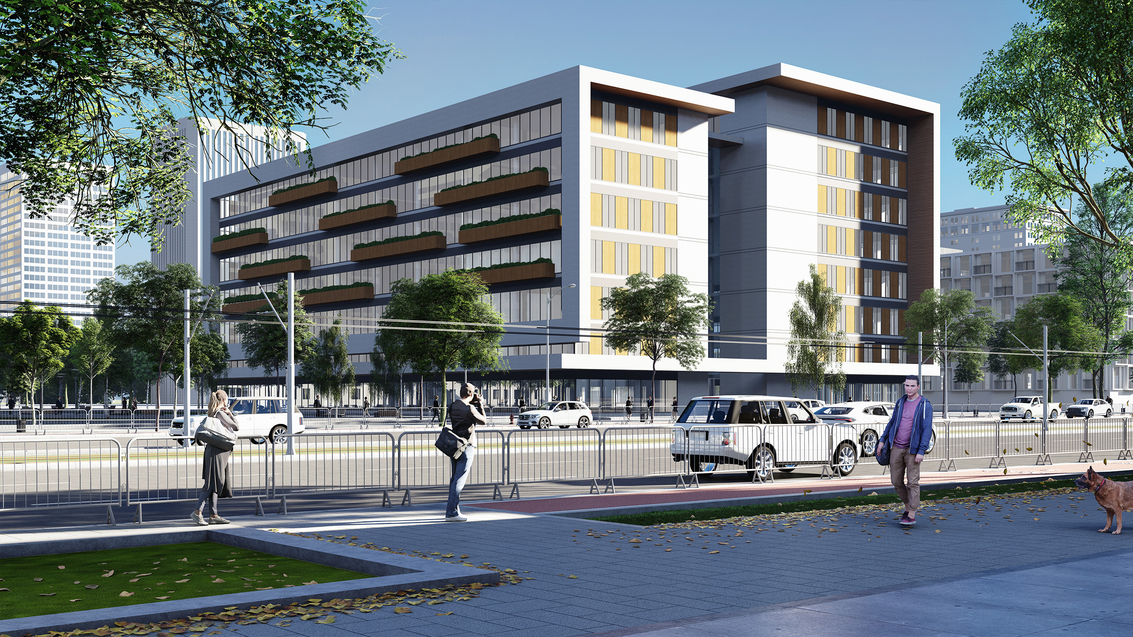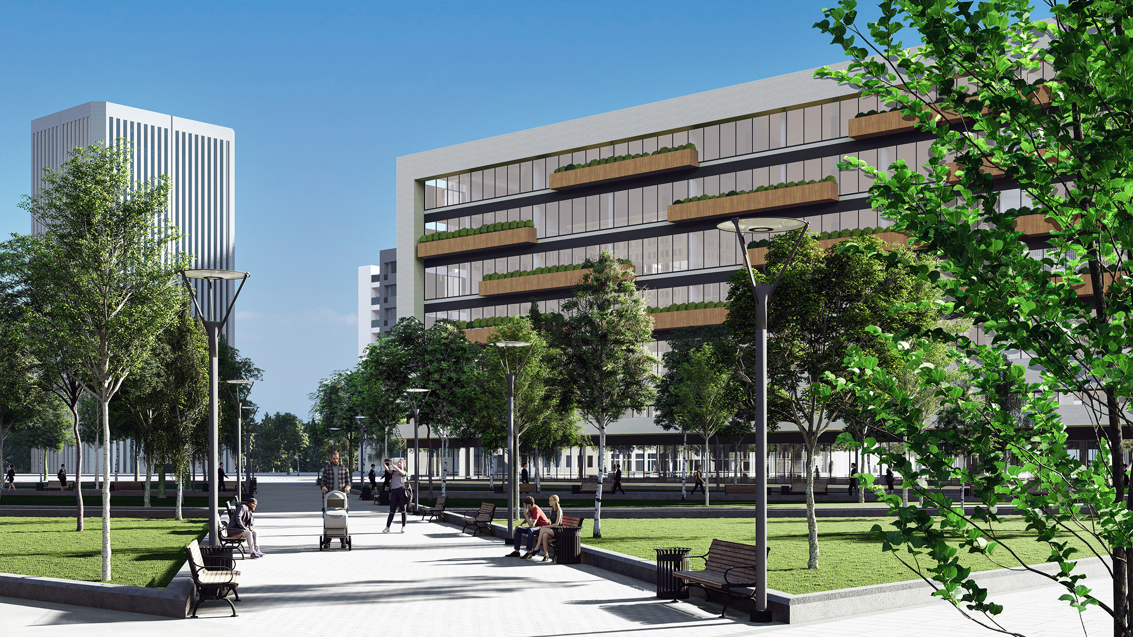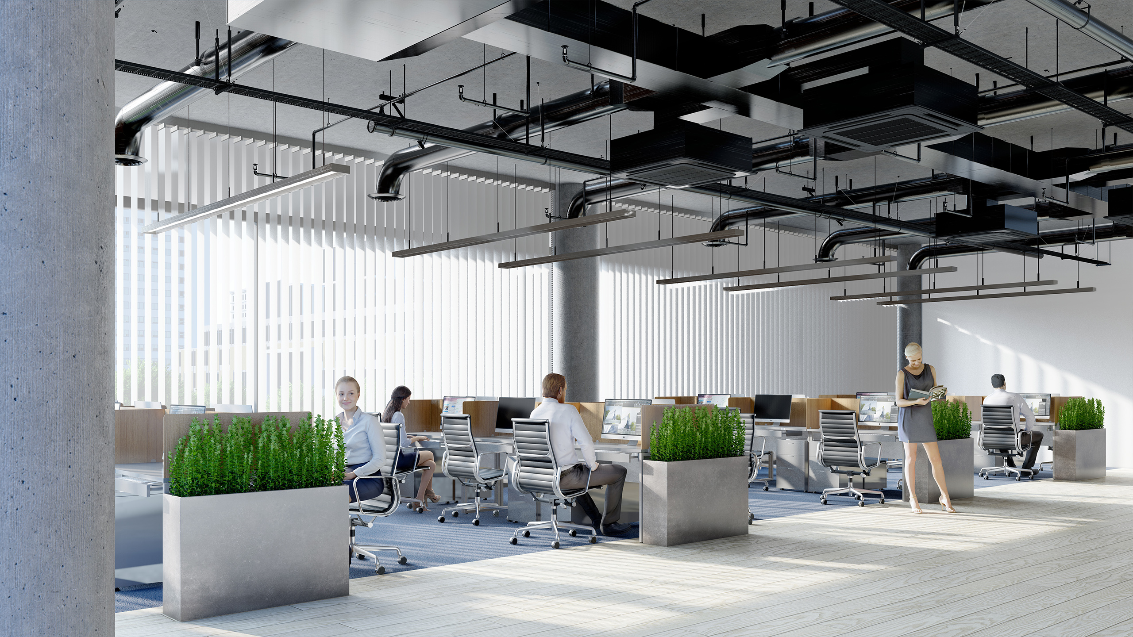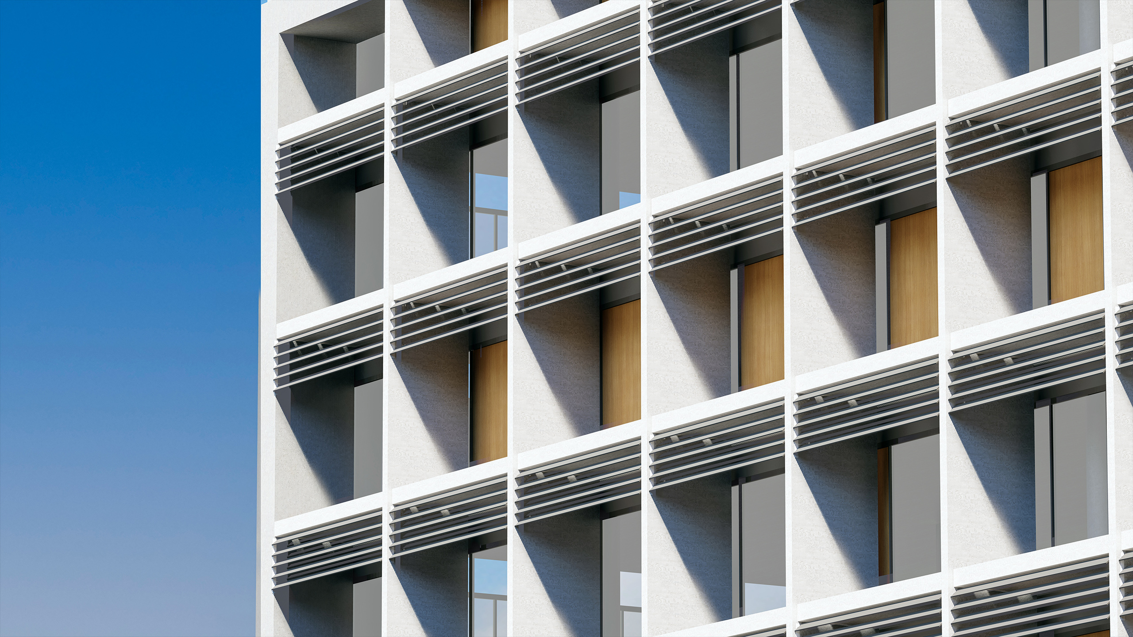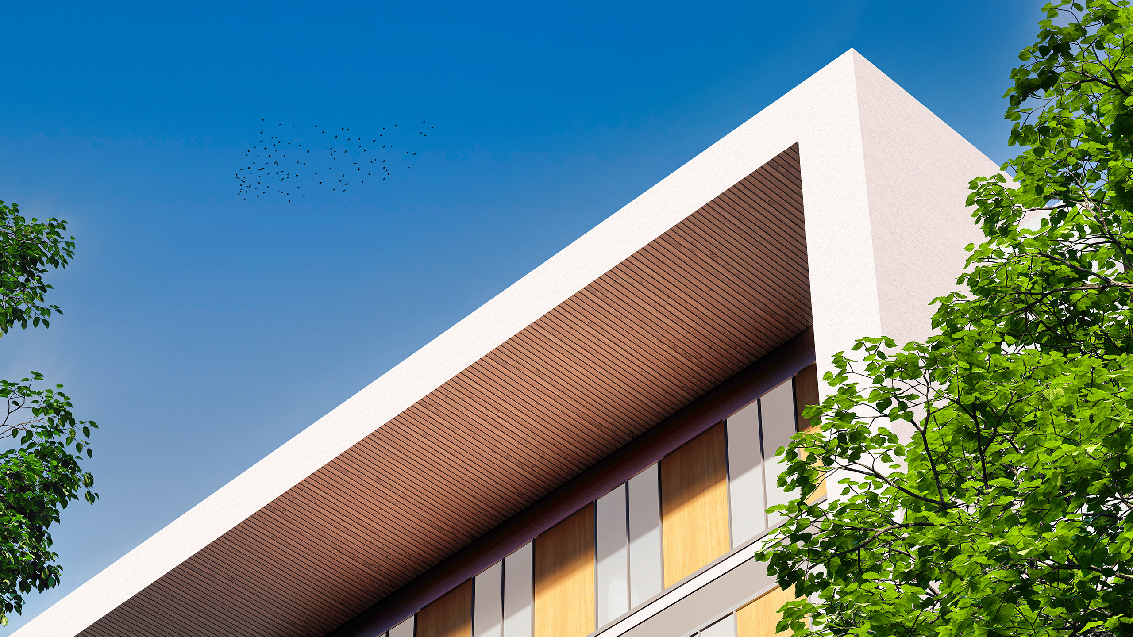Office Building
Project Type: Educational & Office
Location: Istanbul / Turkey
Project Area: 3210 m²
Completion Year: 2022
Work : Visualization – Architectural Design – Interior Design – Animation
The building has been designed as an introverted structure that will offer the facilities of the entire administration building, taking into account the terrestrial climatic conditions. The atrium, which divides the building mass into two, aims to illuminate the middle circulation space by taking light from the north-south facade and the roof. The parking area on the eastern facade of the building is visually related to the building facade. The office building, located in a region where urban references are intense, aims to be included in the city by reinterpreting all the elements included in the architectural program.
