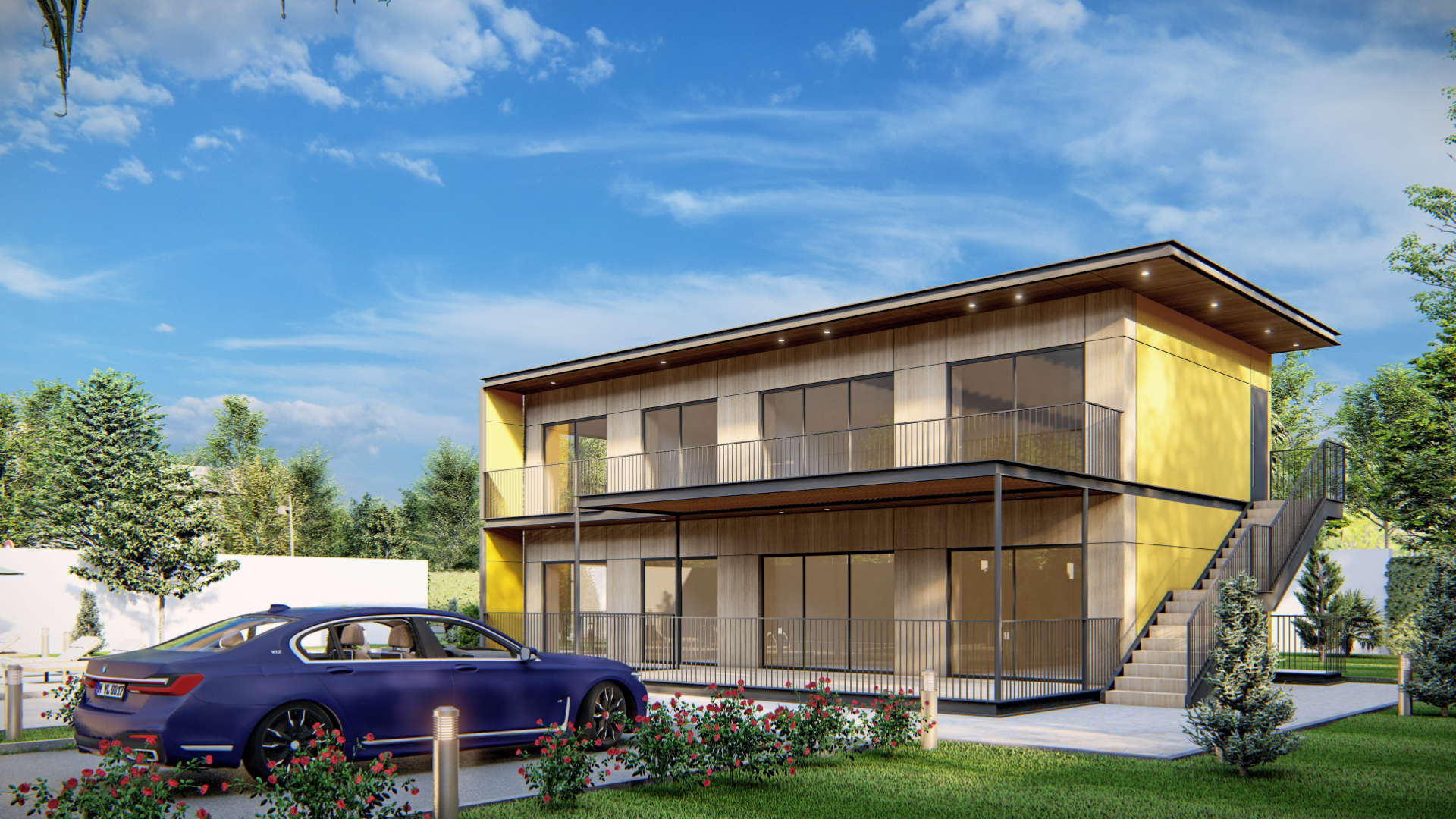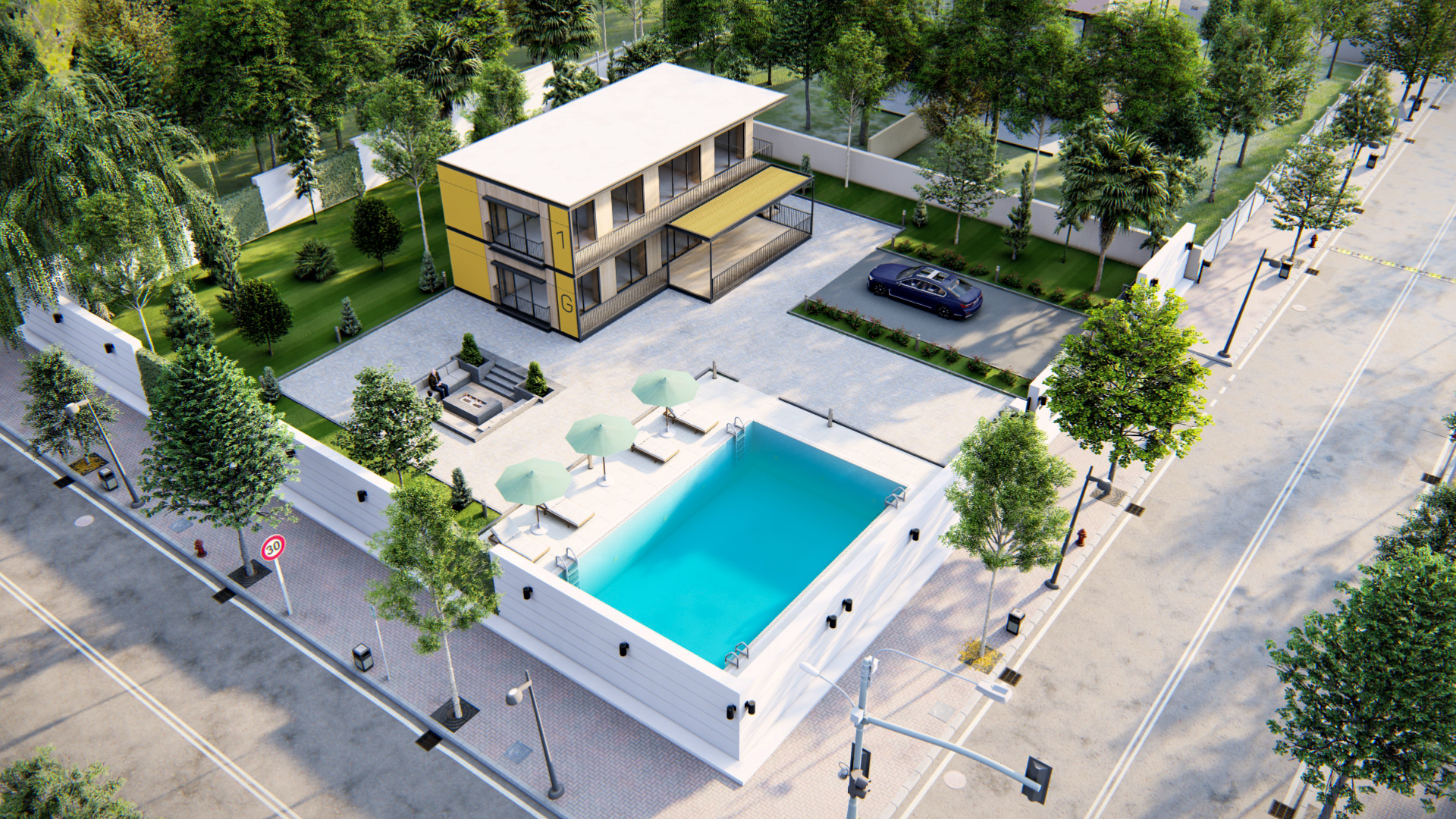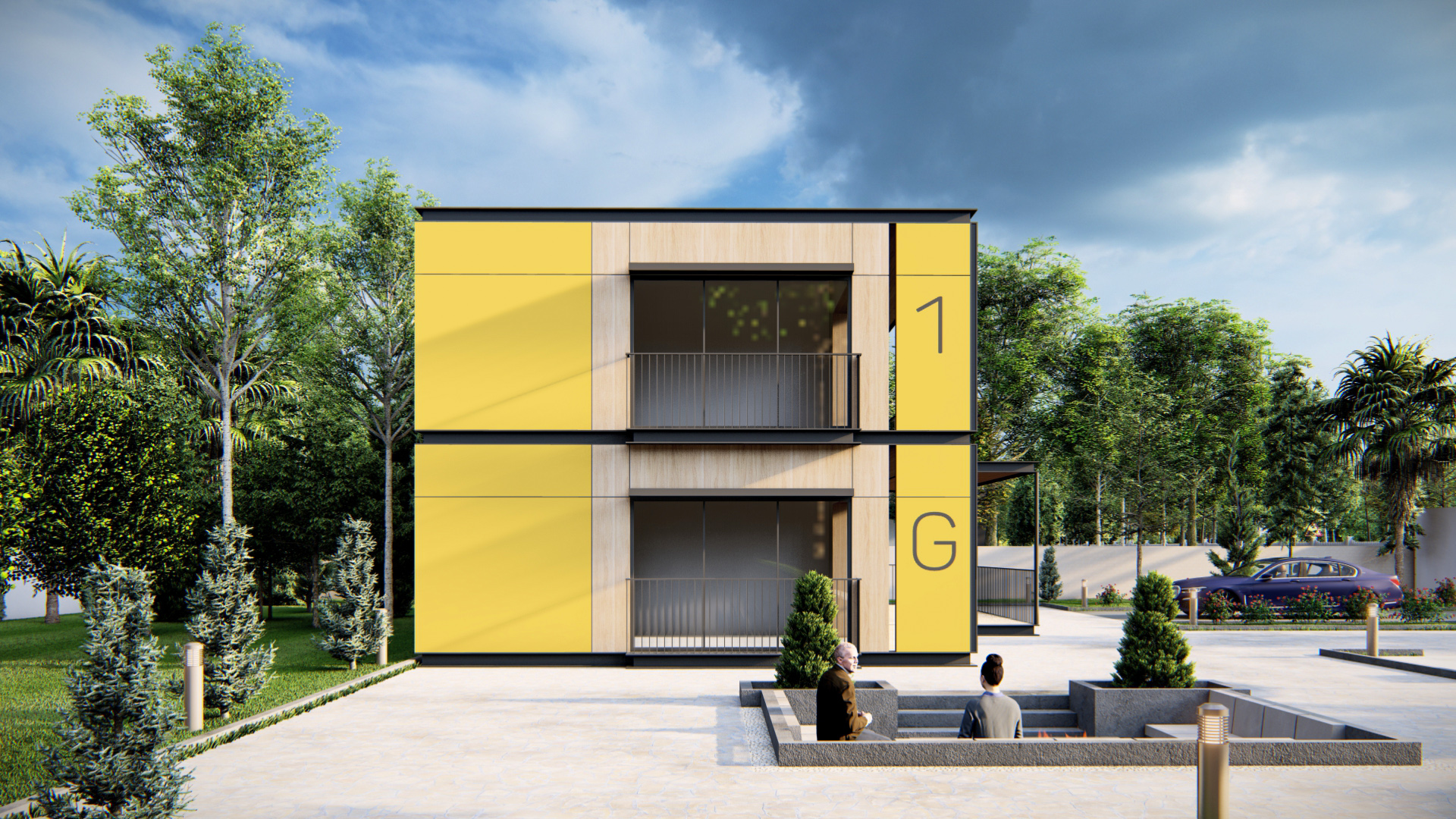
Modular House
Project Type: House
Location: Ankara / Turkey
Project Area: 110 m²
Completion Year: 2022
Work : Visualization – Architectural Design – Interior Design – Animation
This project is planned as a modular construction. It shows a two-story residential structure with a modern and minimalist design. The exterior of the structure is covered with wood and yellow panels, and offers a spacious appearance with large glass windows and balconies. There is a large balcony on the upper floor and a large veranda on the lower floor. There is a staircase on the right side of the structure that provides access from the outside. There are various plants and flowers in the garden, and there is a parking area in the front. The project offers an aesthetic and functional design that reflects the modern lifestyle. This project attracts attention with both its visual appeal and practical use.


