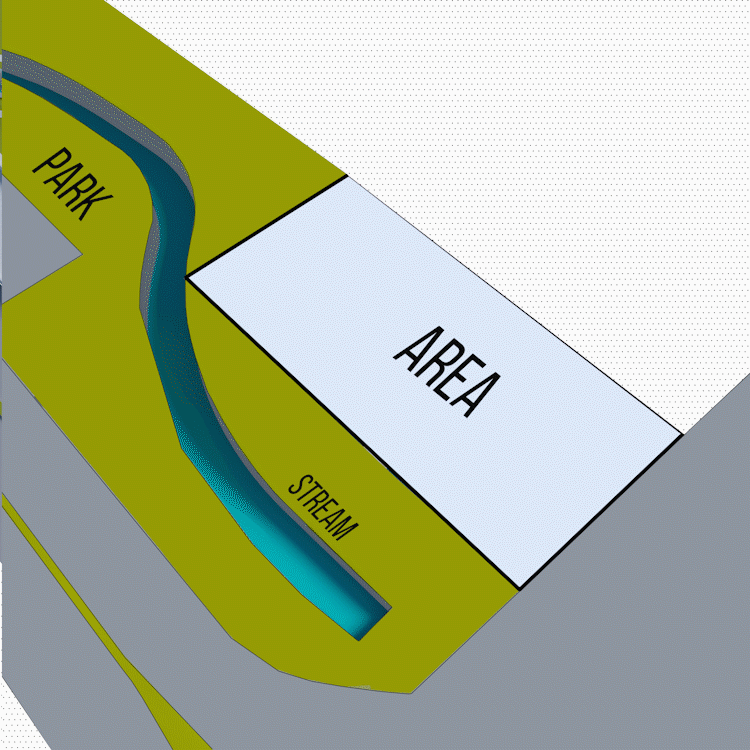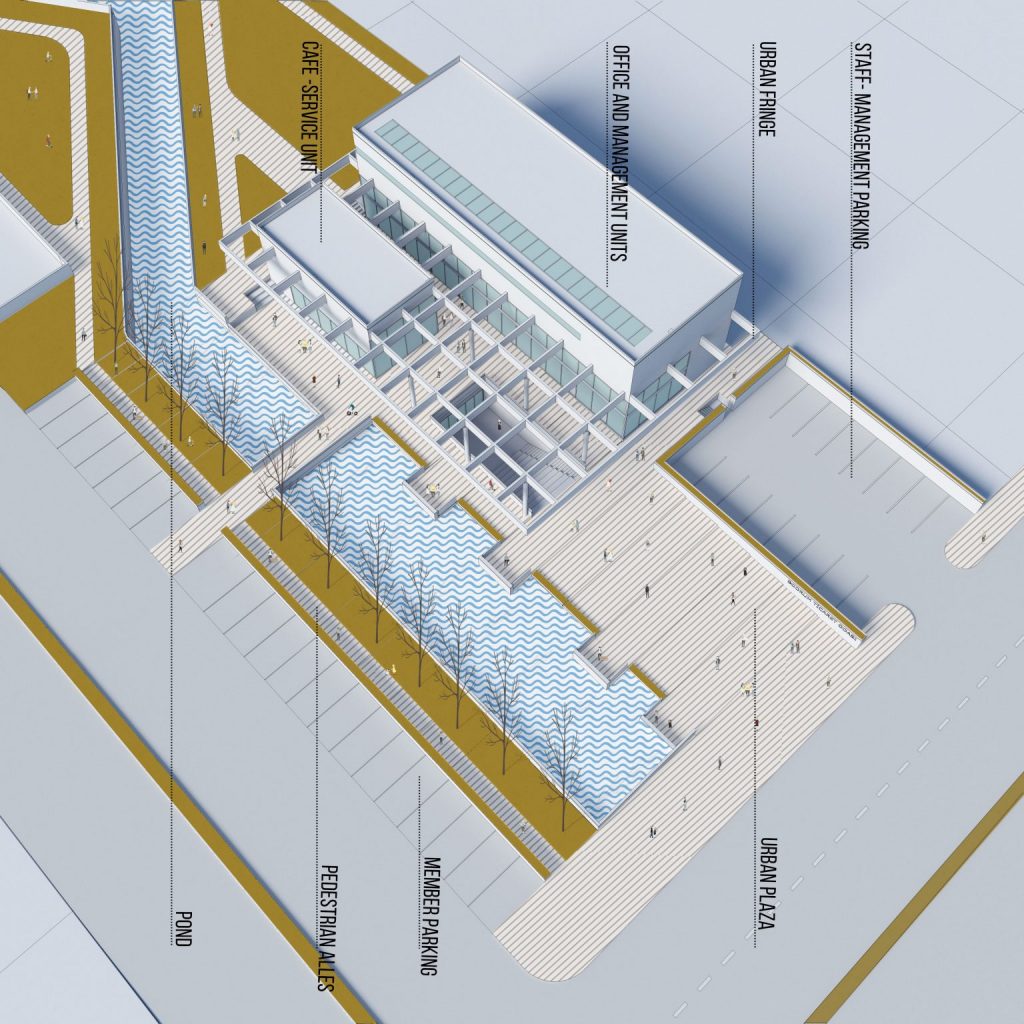architectural design
Architectural design develops the building that will be constructed for the needs of the customers, by taking into consideration the social and cultural values and the principles of architectural design within concept and context. This is a constantly repetitive process that moves forward by feedbacks and is evaluated by multiple cases such as aesthetics, economy, stability, and many other solutions to problems.
Every architectural design is special due to functions, context, and theme and should be handled accordingly. The architectural property belongs to the place it is located in and there is a definite connection between the originality of the design and the features of the location of the property. Hereby, every architectural design process develops individually and has its own characteristics.

architectural design process
The architectural design process consists of two parts. One is analysis and the other is synthesis. The analysis process consists of identifying the design problems while the synthesis process consists of everything from the problem identification to the solution being implemented. If the analysis stage is the programming, the synthesis is the designing. These processes follow each other. Inferences made for every problem are analyzed and then moved to the synthesis of that point. The synthesis is then followed by evaluation. To achieve the quality that is expected by the end of the architectural design, each of these
processes should be done.
*The design process on the left is belong the bodrum chamber of commerce building.
facts of a successful architectural design
1.The architect should be knowledgeable of topics such as urbanism, structure, heating, ventilation, air conditioning, lighting, plumbing, ecology, structure physics, and landscape.
2.The architect should be able to manage the team’s coordination and cooperation.
3. The job should be done according to technical, ethical, functional, and scientific factors.
4. The architect should have good designing skills and be creative.
5. Environmental and local factors, geographical conditions, topographic information of the project area (f.e. when the land is sloping, terracing can be done by making designs compatible with the slope, and a design directed towards the view can be achieved. As for flat land, again, designs can be achieved by taking into consideration the environmental factors suitable for the land. )
6. The owner’s requests should be included and they should participate in the design. Flexible, user-oriented designs should be achieved.
7. It should suit the disability-oriented regulations. ( f.e. disabled lift, disabled entrance, disabled WC, disabled parking, etc. should be paid attention to.)
8. Expected performances should be included such as earthquake resistance etc.
9. The architect and engineers’ level of multi-tasking
10. The project and design process should be productive and efficient and be efficiently managed.
11. The cost of structure should be prominent.
why archouse design?
Archouse design team includes experienced workers who are capable of doing jobs including different functions from the smallest to the biggest project scales. Our design team has architects, interior architects, and landscape architects who are experts in their field. In this process, important architectural decisions such as mass, function, facade, landscape of the building or building groups are made as a team. The design is handled holistically with environmental data and the design process begins. As the Archouse Team, we take care of every single detail of the project thoroughly until the end of the design process and give feedback as soon as possible.

