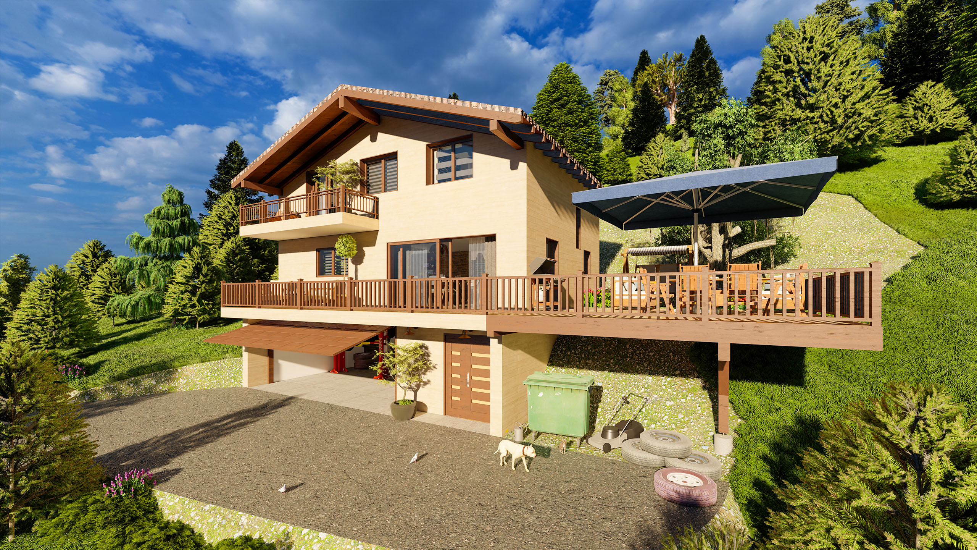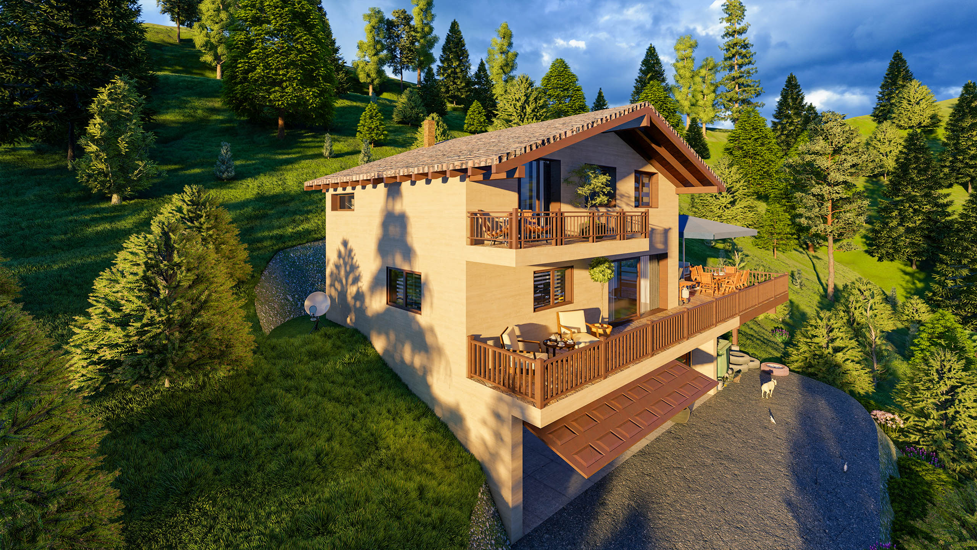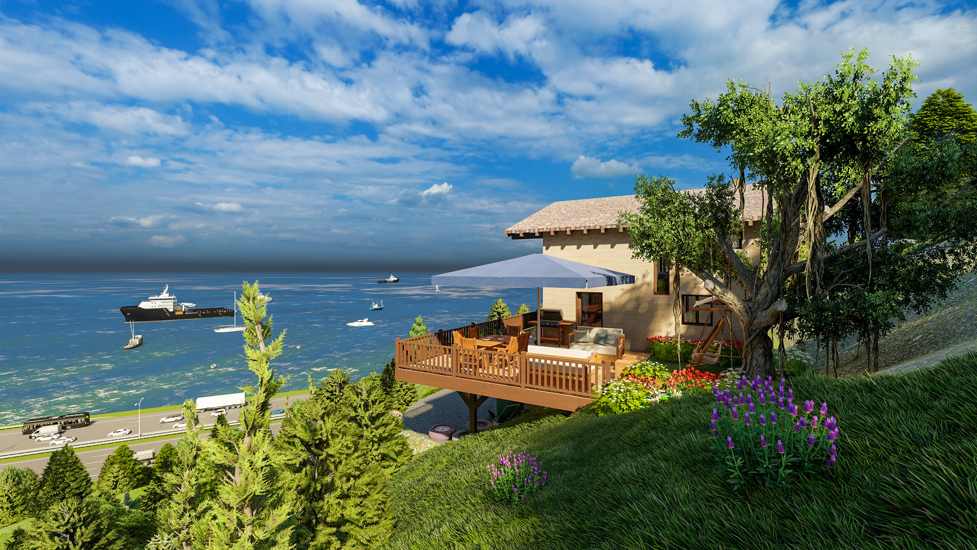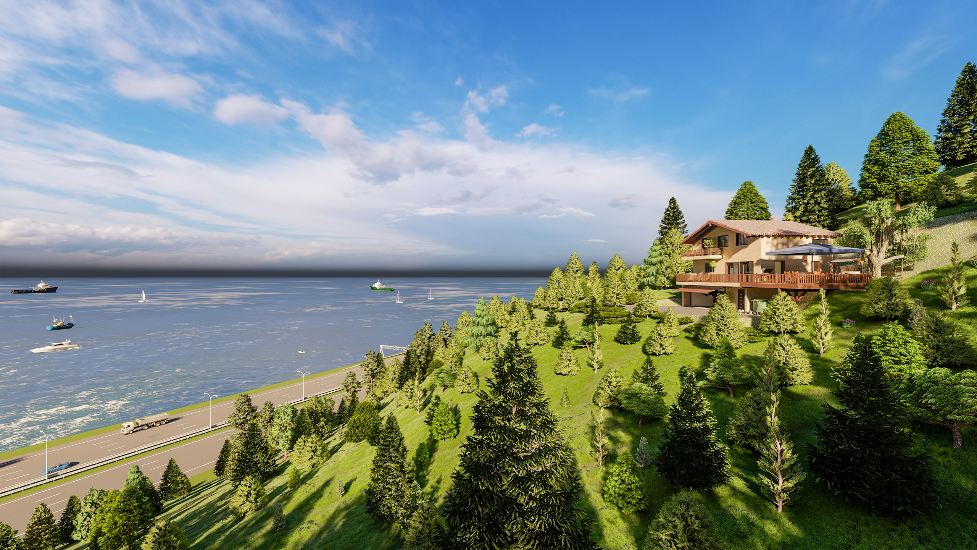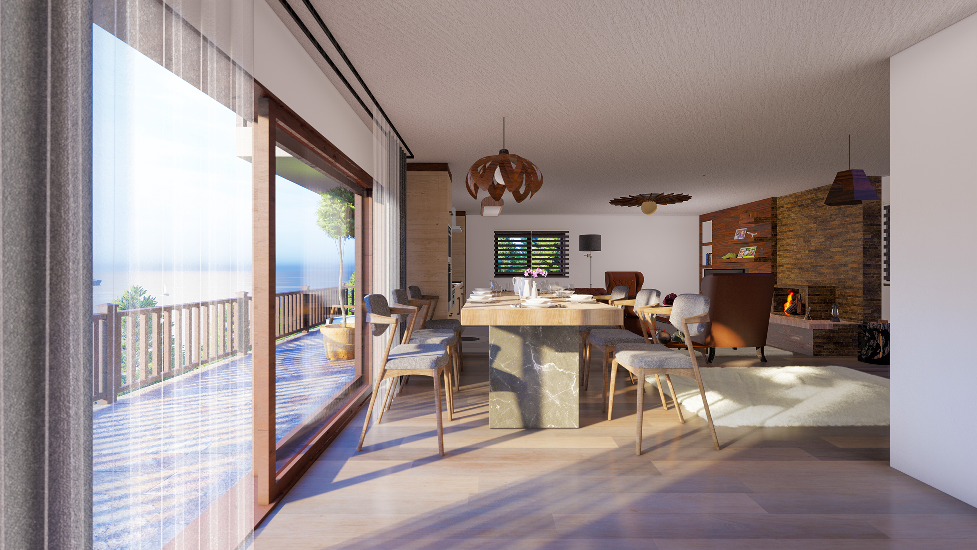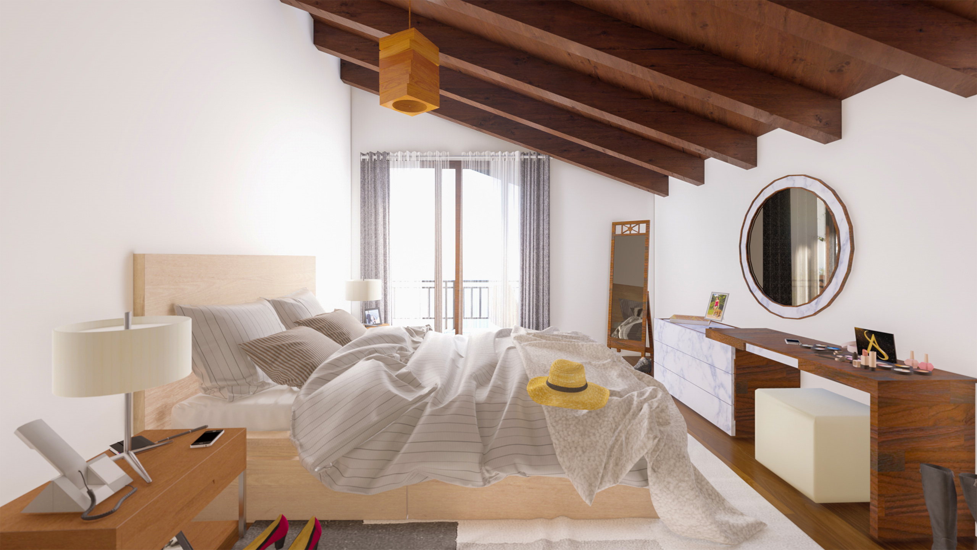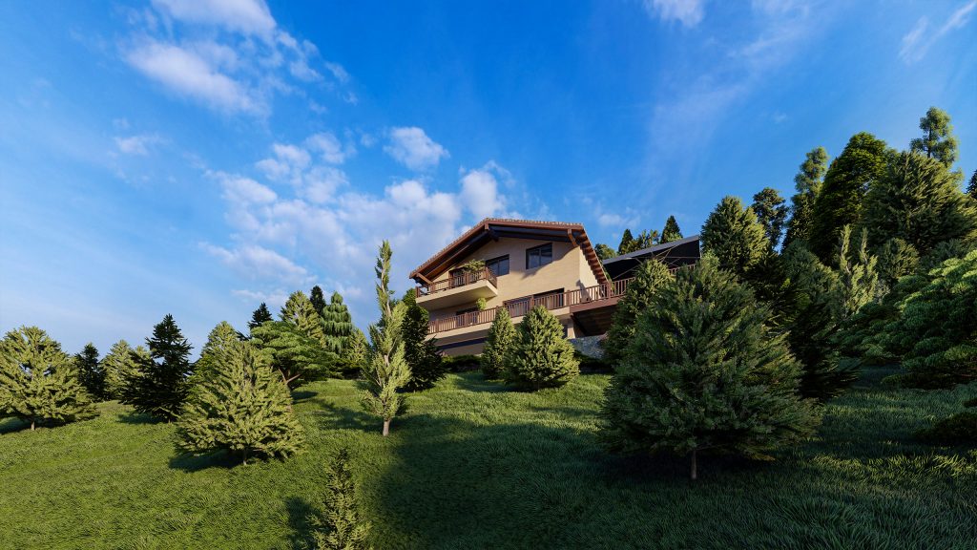
FK Plateau House
Project Type: Cottage
Location: Artvin / Turkey
Project Area: 350 m²
Completion Year: 2019
Work : Architectural Design – Visualization – Interior Design – Animation
The FK Plateau House project shows a modern and stylish mountain house design, intertwined with nature. The project attracts attention with a large terrace, balconies and open-air living spaces. The exterior of the house is covered with wood and stone materials, offering a harmonious appearance with the natural environment. Large glass windows provide plenty of natural light to the interior spaces, while providing a perfect opportunity to enjoy the surrounding landscape. There is a large parking area and various garden arrangements in front of the house. In addition, there is a large open-air dining area on the terrace. This project is an example of an aesthetic and functional design that combines nature with modern life.

