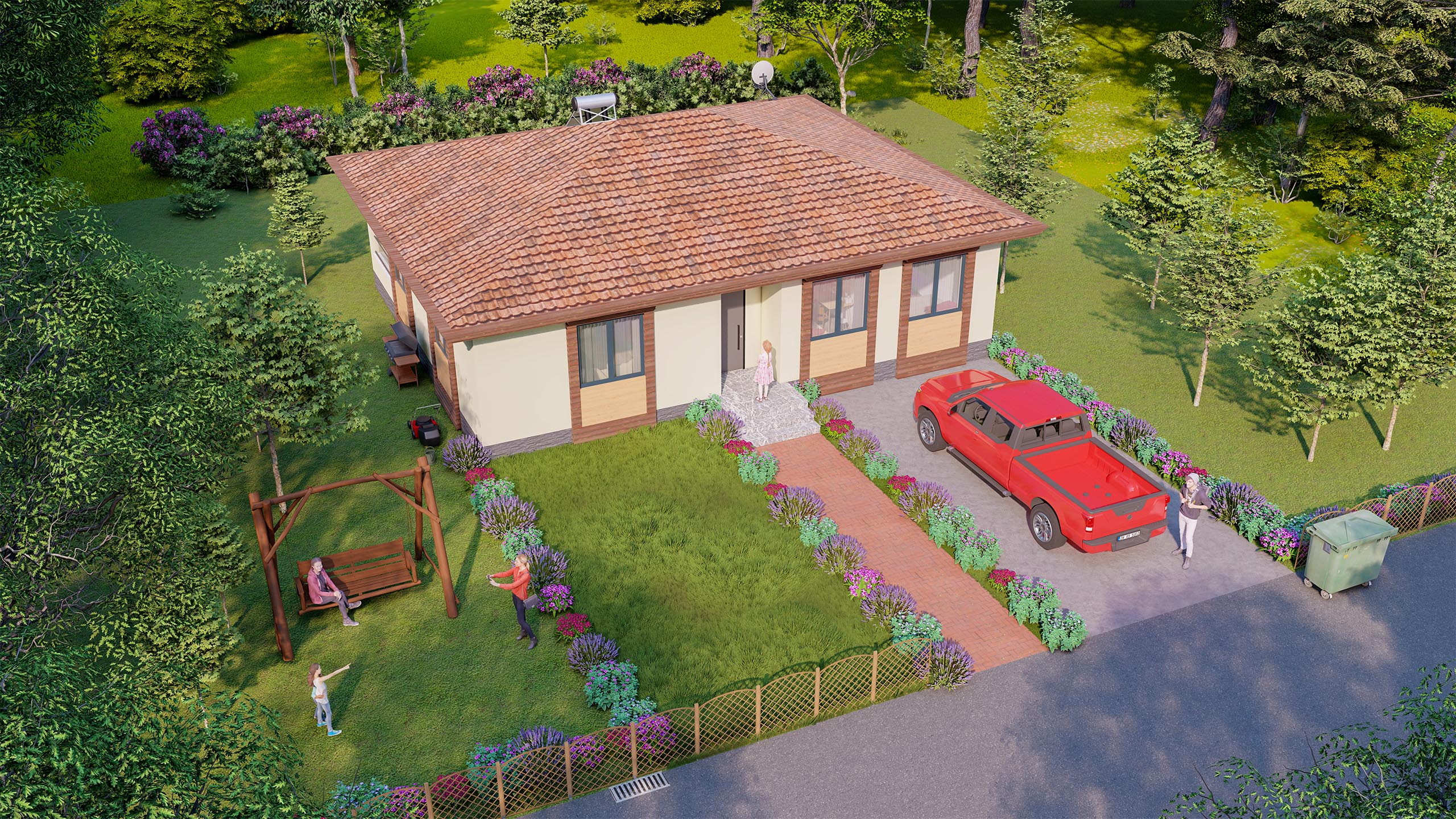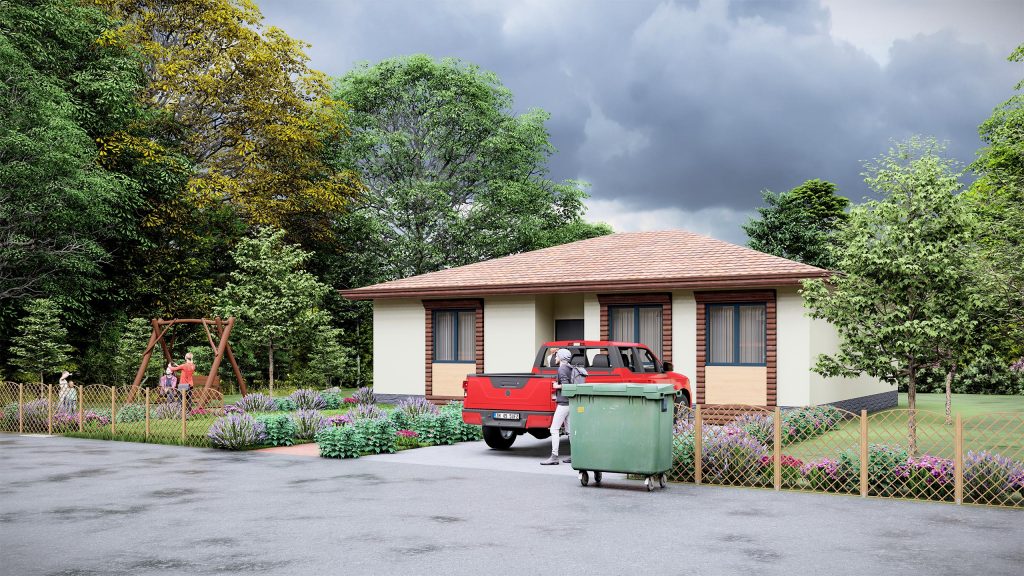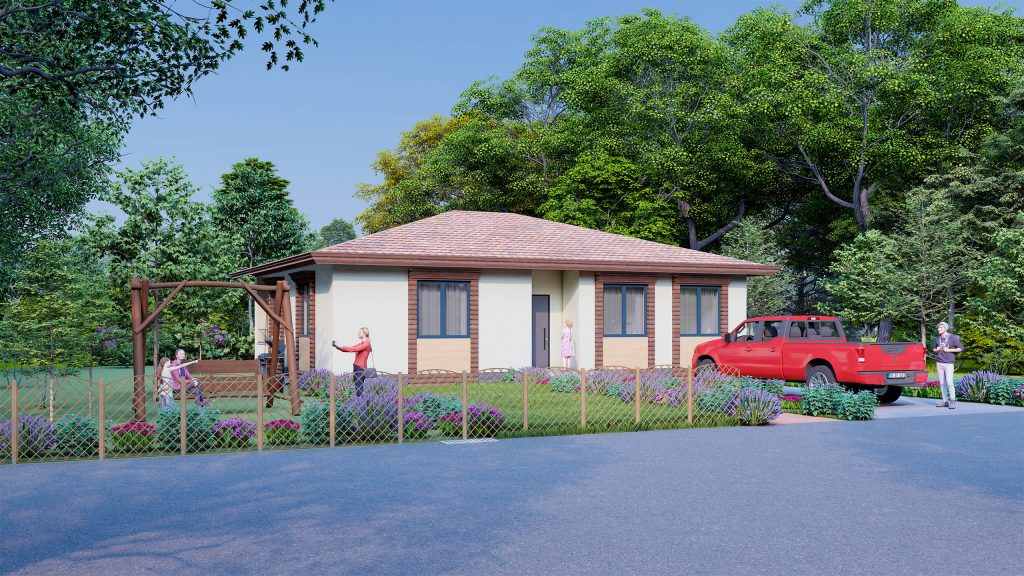K Village House
Project Type: Cottage
Location: Sivas / Turkey
Project Area: 110 m²
Completion Year: 2022
Work : Architectural Visualization – Animation
K village house shows a modern and simple single-storey village house design. The project is surrounded by a large garden area and various landscape elements, and aims to offer a peaceful living space in a natural environment. The house attracts attention with its light-colored exterior cladding and wooden details. The roof is covered with tiles, and the large windows allow plenty of natural light to enter the interior.
There is a swing area for children in the garden, and this area is supported by a wooden frame. There is a fence decorated with flowers in the front of the garden. This project is interesting in terms of offering a modern and functional living space that is in harmony with the natural environment. It aims to provide its users with a comfortable and peaceful living space by bringing together both aesthetic and practical elements.



