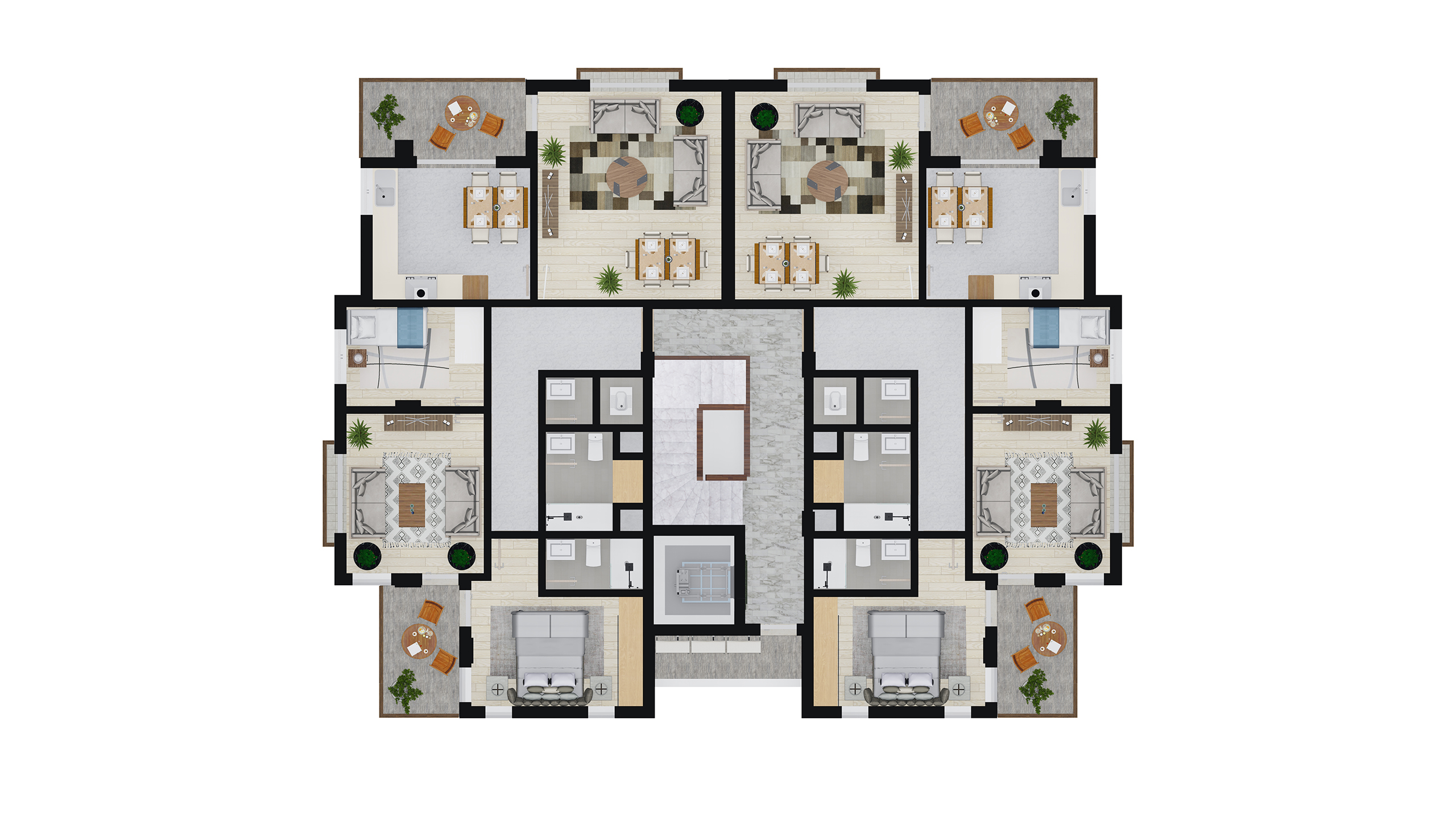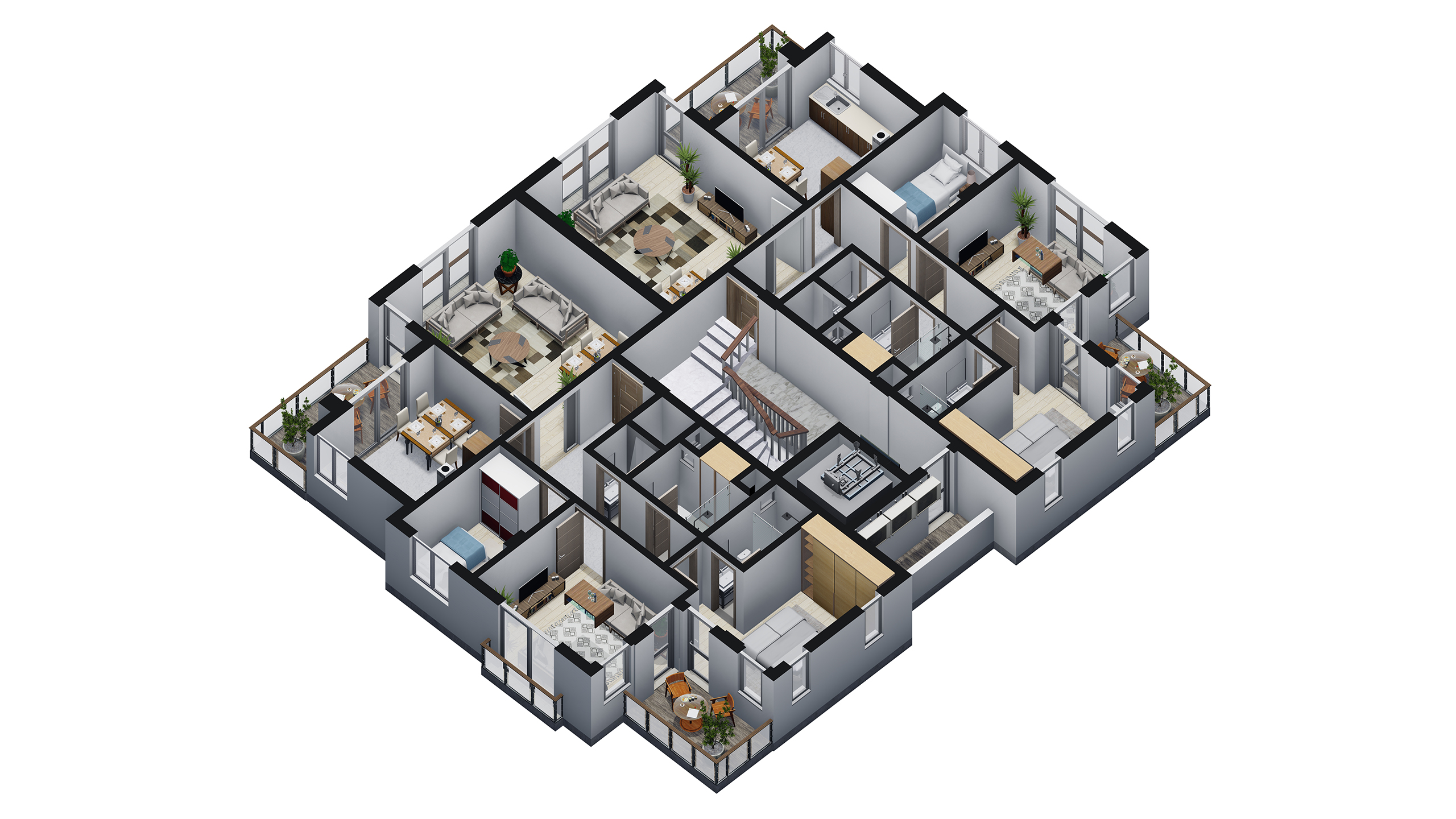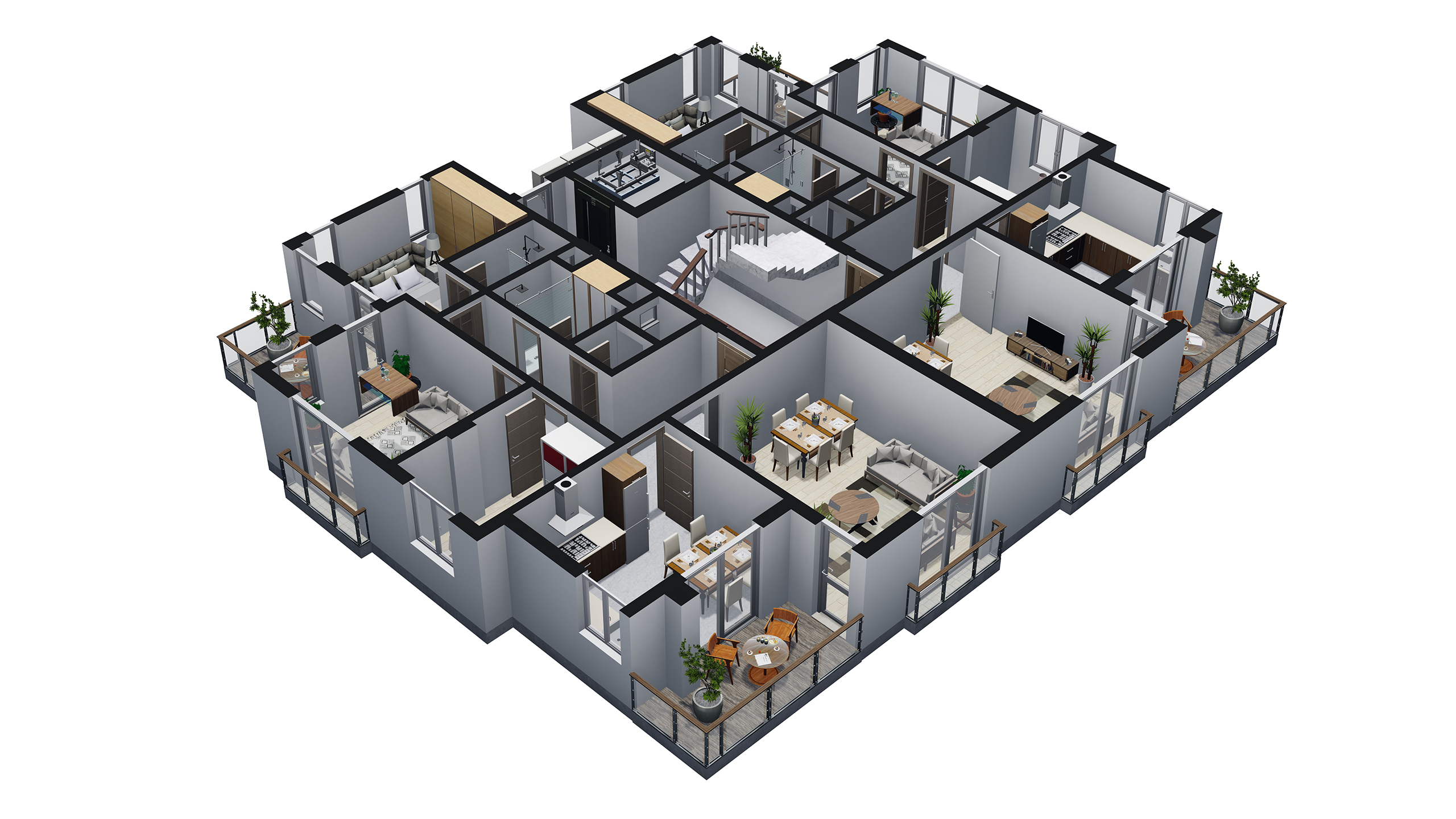Floor Plans
Floor plan visualizations are one of the best ways to show the overall layout of a building in a clear and visually understandable way. In general, floor plans are divided into two parts. 2D floor plans and 3D floor plans. 2D floor plans are generally visuals created by making the color texture furnishing of the architectural plan more interesting.

3D Floor Plans
3D floor plans, on the other hand, help us to understand the spaces created by making the floor plan 3D in the best way. It is one of the best ways to show an overall layout of a property in a clear and visually appealing way. 3d floor plans allow the viewer to get a much better understanding of the overall layout, size and flow of a space. Some people have a very difficult time visualizing a space from line drawings, so take the guesswork out of the equation and show your clients exactly what your project is going to be.
Axonometric

Perspective

Benefits of 3D floor plans
- The accuracy of a 3D floor plan helps the customers form a better view of the building before construction even takes place;
- If you are redecorating, a 3D rendering is the closest realistic view of the plan except for the construction itself;
- A floor plan can be easily edited at anytime edited, thus saving a lot effort and money;
- For real estate companies and property developers 3D floor plans can be a sales booster as it engages potential customers with interactive floor plans;
- 3D floor plans allow users to organize the rooms and the furniture around, before actually buying it.
- They help see exact details, like the placement of doors and windows or what colors and textures you should choose for walls;
- It helps visualize the relationship between the rooms and get a real feel of the layout of the entire property.
